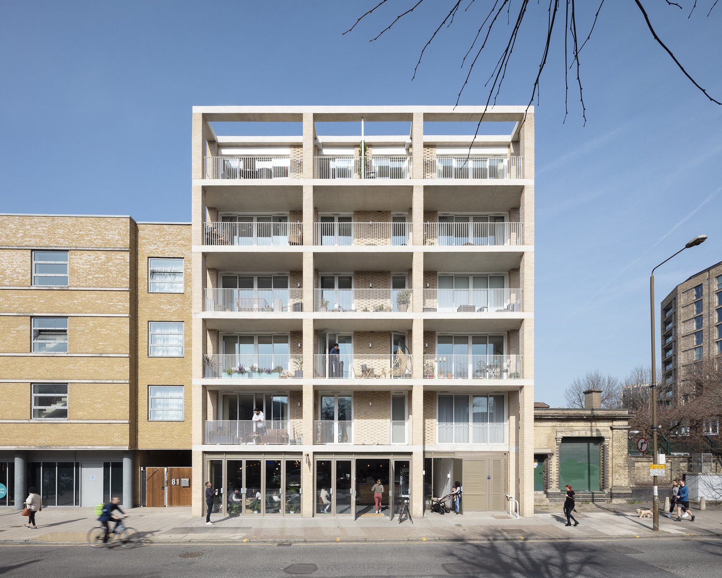
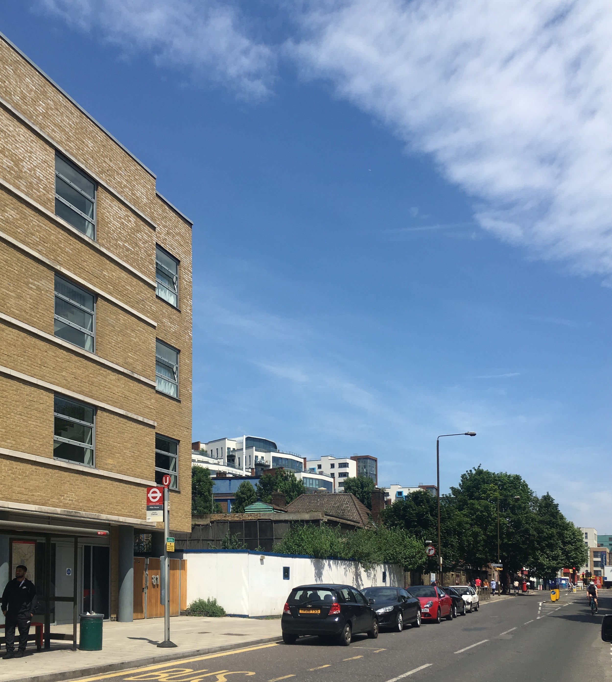
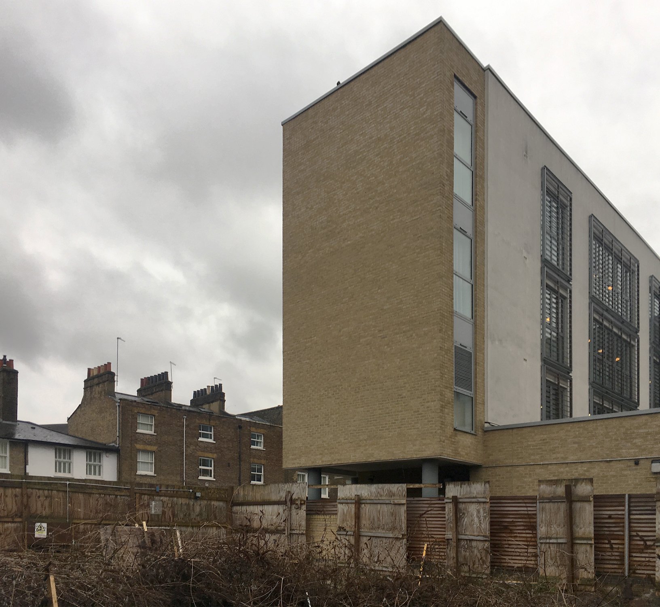
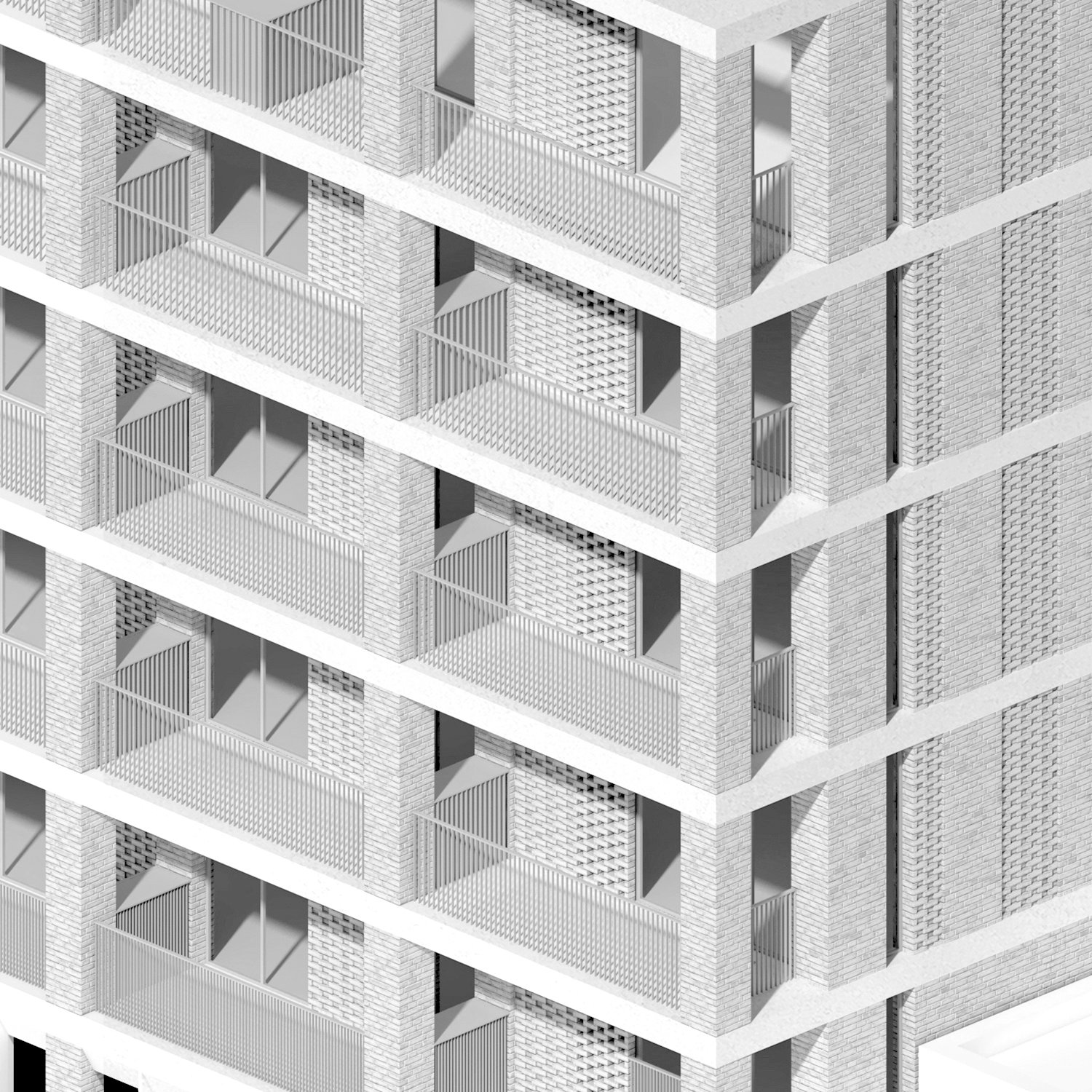
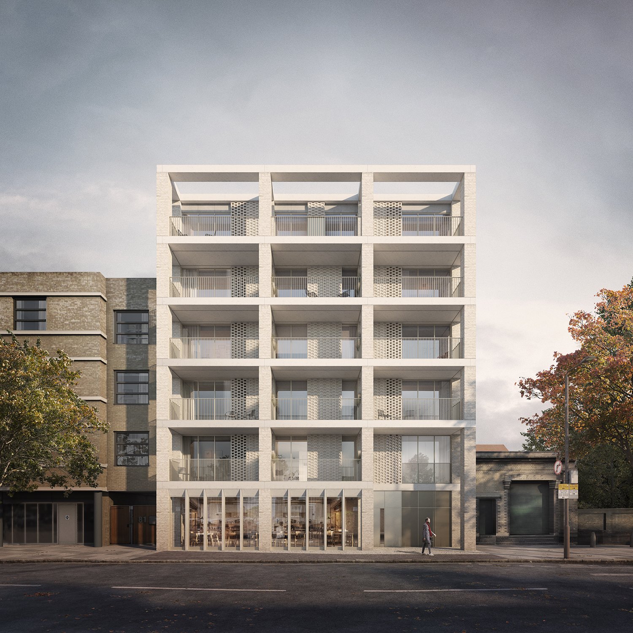
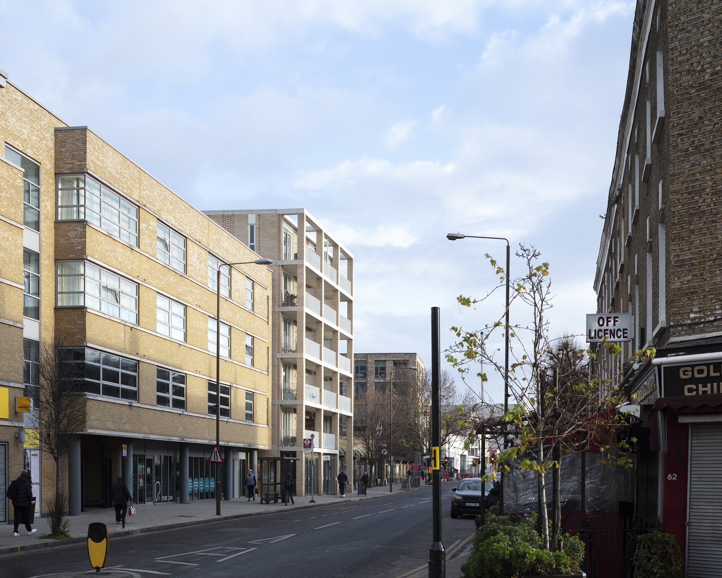
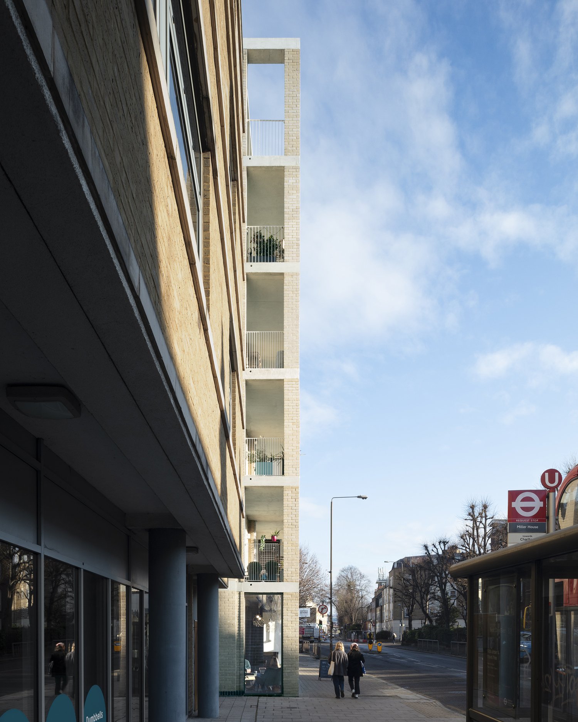
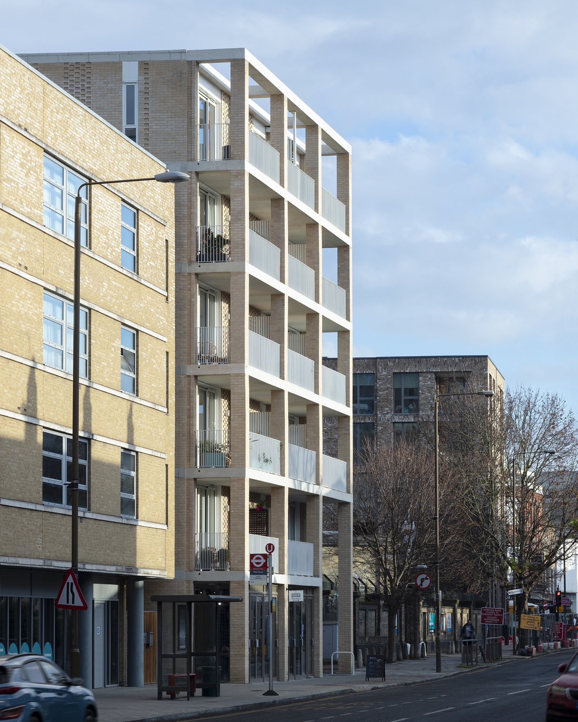
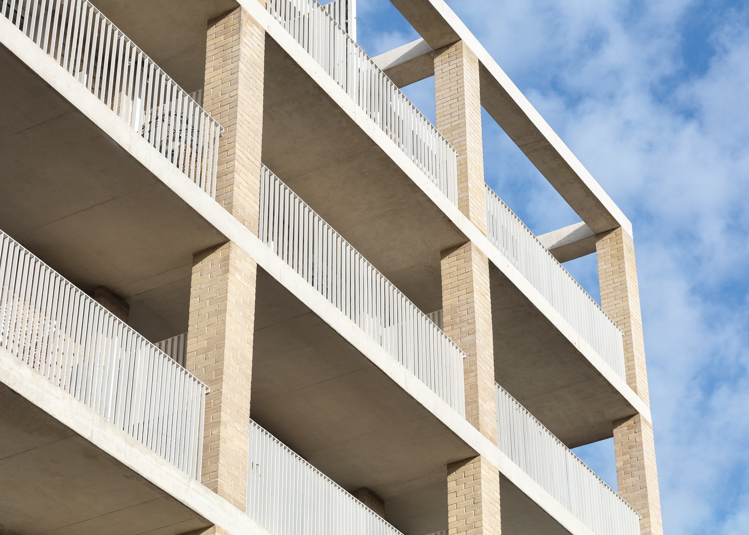
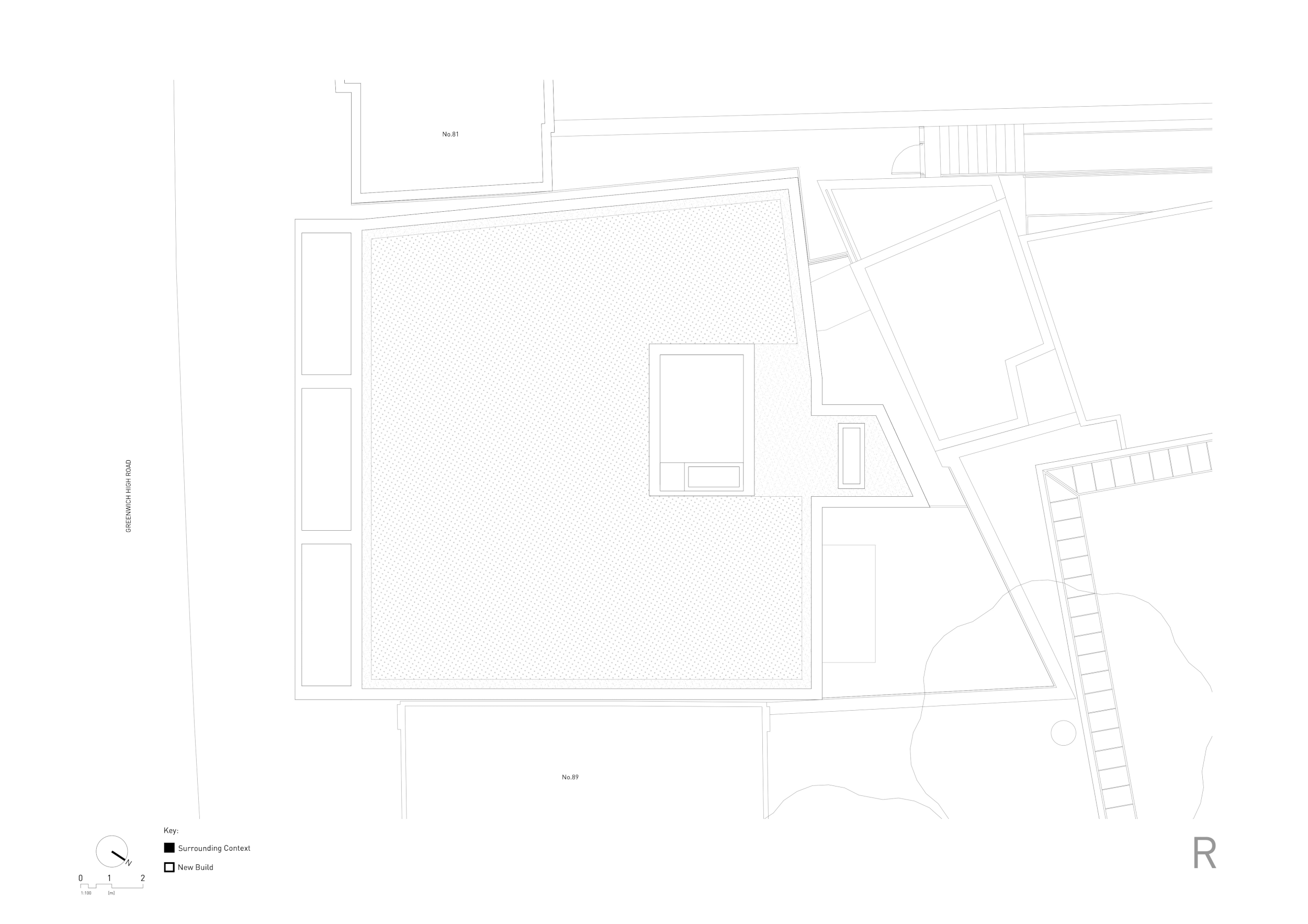
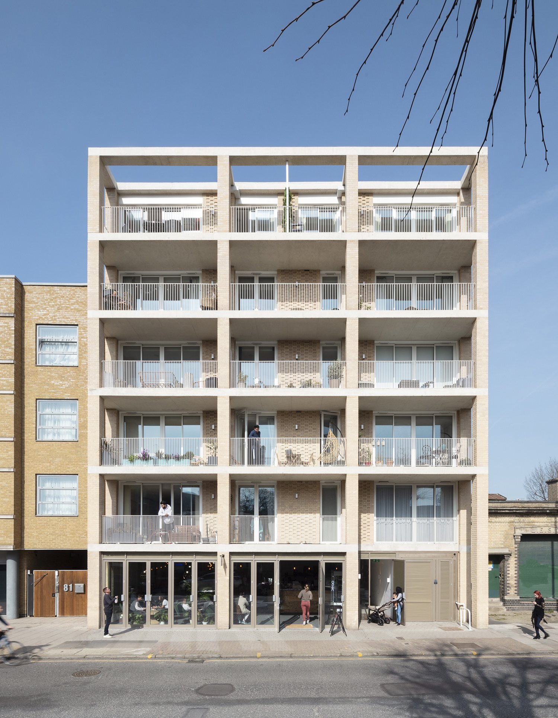
Your Custom Text Here
Greenwich High Road
Our Greenwich High Road project fulfilled our client’s brief to improve on a previously consented, but unbuilt scheme for the site. Our proposals optimised the development opportunity with a carefully designed addition to the streetscape.
The existing site was a vacant plot following demolition of a public house in 2014 by previous owners.
It faces onto Ashburnham Triangle Conservation Area and is adjacent to a Thames Water sewage pumping station, which includes Grade II-listed Greenwich Pumping Station 50 metres from the northern site boundary.
Our proposals for the site were framed by the street elevation: a grid of columns and slabs forming inset balconies, which creates a threshold between the apartments and the street. This affords the elevation a carefully proportioned rhythm which aligns with the surrounding Victorian and Georgian context.
The site boundary follows a step in the street, which defined the depth of balconies proposed to the southern, main elevation.
The development acts as bookend to the terrace buildings to the west of the site along Greenwich High Road and mirrors the height of the six-storey buildings on the other side of the pumping station, helping to frame the listed building.
The new building is a six-storey development comprising five residential storeys of 14 units above a commercial ground floor. The street level unit is home to a dine-in and curbside pick-up independent bakery, Coffee & Beyond.
The step in the streetscape gave an opportunity for an open grid across the main elevation, which supports the balconies and provides a sense of layering and depth to the building.
The 14 residential units (ten two-bedroom and four one-bed homes) are all dual-aspect and naturally ventilated, with living spaces benefitting from a southerly aspect towards Greenwich and bedrooms looking north towards the River Thames. Each home has generous, and in most cases full-width, balcony space accessed via floor-to-ceiling windows directly from the living space, which gives long views and daylight into the homes. The deep south- facing balconies provide the homes a visual break from the busy street and provide solar shading in the summer.
More about the project
The Architects’ Journal
TDO completes mixed-use development on Greenwich High Road
TDO reveals Greenwich housing-led scheme
Photography by Ben Blossom
Street view render by Darc Studio