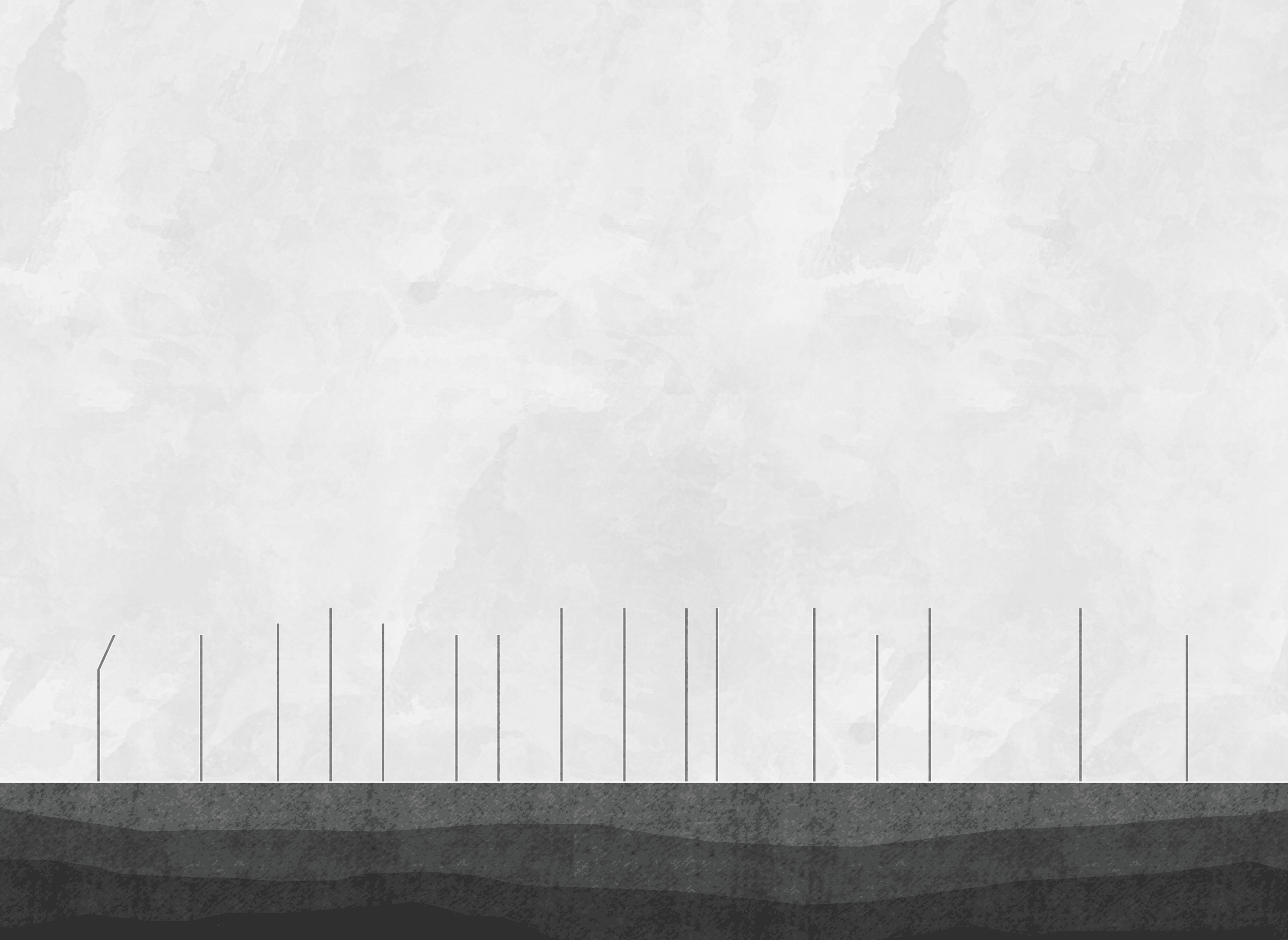








TDO have been working closely with Human Nature to develop the timber construction methodology for their Phoenix development in Lewes, East Sussex, a historic town within the South Downs National Park.
Human Nature are sustainable development specialists. The ambition for the Phoenix project is to deliver a net regenerative and exponentially sustainable development. Building in mass timber is an important element of this.

The project will draw on the history and townscape of Lewes to propose a thriving new extension to the town. We are excited to be one of 13 different architects working on the scheme. This variety in design approaches will bring diversity to the character of the neighbourhood, which comprises 18 different housing blocks and an array of community facilities.

The Phoenix will be created as a mass timber and hempcrete build, powered by a 100% renewable energy grid. It will be a community focused, walkable neighbourhood which will re-connect Lewes to the river, provide community spaces including co-working space and a community canteen, public squares, low parking, dense urban grain, and a riverside walk along a new flood wall.

The Phoenix will be particularly notable for its use of structural timber, which will be used on all new buildings on the site (with the exception of the Mobility Hub). Working within the challenging regulatory and insurance environment, engineered timber offers the structural strength of ‘traditional’ materials, such as concrete and steel, but with lower embodied carbon. In fact, timber sourced from sustainable, well-managed forests is regenerative – it sequesters carbon, giving timber structure buildings a negative carbon impact overall.

Our initial work on the project has drawn on our experience with Modern Methods of Construction (MMC). Collaborating closely with Human Nature through a series of workshops the 7 categories of MMC were considered to arrive at a customised methodology that will facilitate the project ambitions.

The conclusion of this work is the project’s MMC strategy, which balances this need for standardisation and customisation, off-site and on-site materials, availability of labour, mass timber and locally available timber. We also worked with the key Human Nature principle of Raw and Craft, which is particularly applicable to this exercise.
Raw: Well made, strong, resilient, robust homes built with low carbon materials enabling constant adaptation.
Craft: Capacity for the homes to be customised internally and externally

The MMC strategy proposes an off-site manufactured frame of CLT plates and party walls, with Glulam/LVL columns; and customisable non-load bearing facade cassettes. While the facade cassettes are built on-site, their manufacture would still be an ‘off-site’ process occurring in a controlled environment adjacent to the construction site.
This approach balances the benefits of a precision engineered, carbon sequestering, mass timber frame; with the benefits of local labour, local timber, infinite diversity of appearance and craft, and a handmade finish.

The Architects’ Journal
Who’s who of architects reveal plans for 700-home timber scheme in Lewes
The Times
Lewes timber building scheme offers glimpse of net-zero future
Building Design
Former Greenpeace directors lodge plans for ‘Europe’s most regenerative development’
Image credits:
Image 1 & 2 Periscope with Human Nature
Image 3 Human Nature
Others TDO
